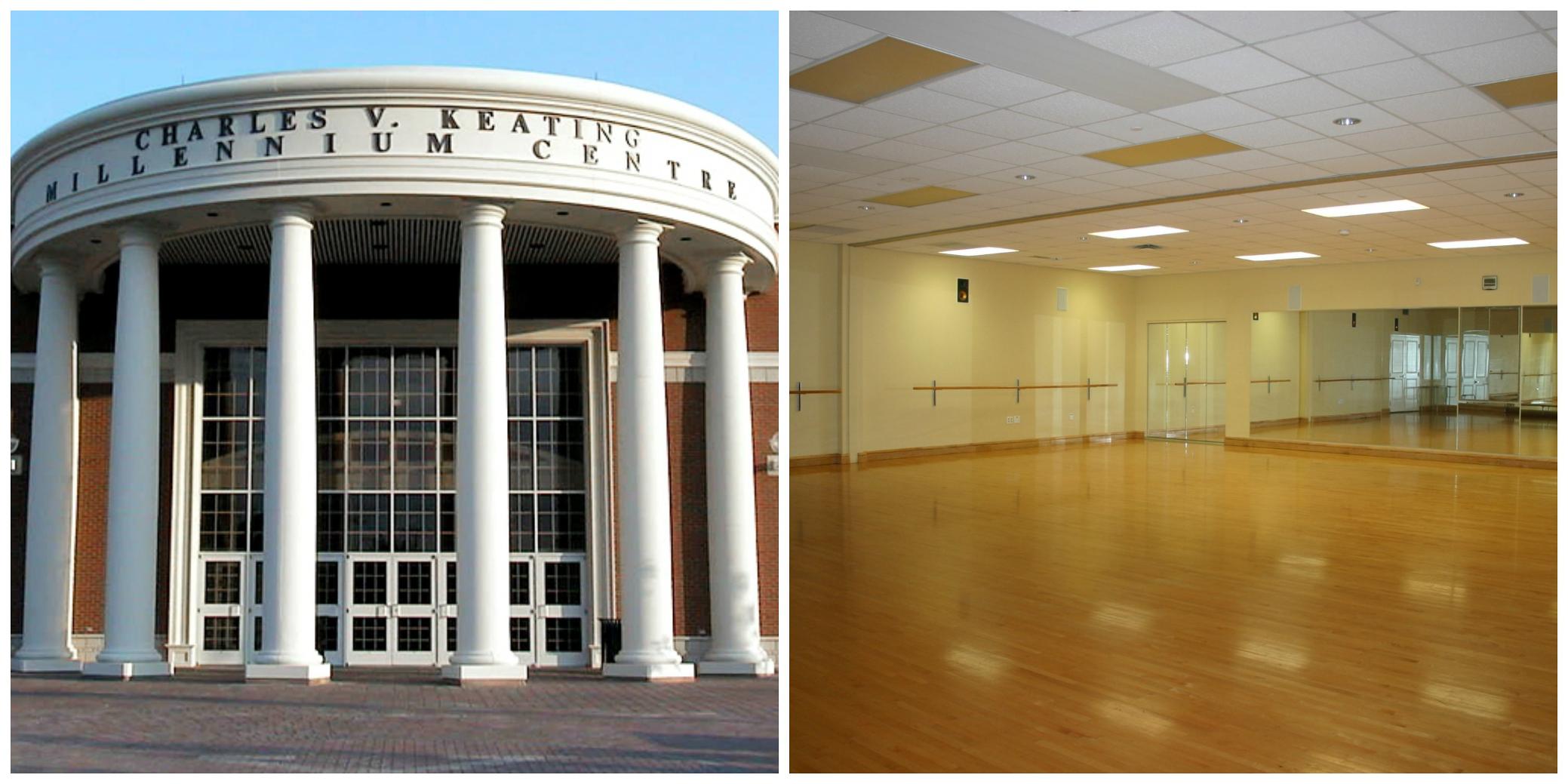A conference and recreation centre, the Charles V. Keating Centre is home to the StFX X-Men and X-Women hockey teams, featuring two full complete ice surfaces.
The main arena is a 200' x 85' NHL regulation ice surface with full dehumidification and seating for approximately 1500 spectators. There are three hospitality viewing suites overlooking the ice surface, along with a VIP viewing balcony and private room to accommodate 40 people. The main arena transforms in the off-season to a fully functioning conference facility, hosting concerts, dinners, special events and sporting events. There is a full service media platform and 17,500 sq feet of floor.
Adjacent to the main arena, the auxiliary arena features a 200' x 85' NHL regulation ice surface with full dehumidification, and is surrounded by an indoor running track. The auxiliary arena serves as a practice facility to StFX teams, hosts minor hockey games and practices, recreational skating and family skates. With two walkways into the main arena, and 23,100 sq feet, the two arenas create over 40,000 sq feet of total floor space and have hosted numerous trade shows and major events in the spring and summer months.
Ten dressing rooms with private restroom and showers and private access to the arenas occupy the hallways between each ice surface.
The main arena is a 200' x 85' NHL regulation ice surface with full dehumidification and seating for approximately 1500 spectators. There are three hospitality viewing suites overlooking the ice surface, along with a VIP viewing balcony and private room to accommodate 40 people. The main arena transforms in the off-season to a fully functioning conference facility, hosting concerts, dinners, special events and sporting events. There is a full service media platform and 17,500 sq feet of floor.
Adjacent to the main arena, the auxiliary arena features a 200' x 85' NHL regulation ice surface with full dehumidification, and is surrounded by an indoor running track. The auxiliary arena serves as a practice facility to StFX teams, hosts minor hockey games and practices, recreational skating and family skates. With two walkways into the main arena, and 23,100 sq feet, the two arenas create over 40,000 sq feet of total floor space and have hosted numerous trade shows and major events in the spring and summer months.
Ten dressing rooms with private restroom and showers and private access to the arenas occupy the hallways between each ice surface.
Along with the two ice surfaces and dressing rooms, the first floor of the Keating Centre houses two classrooms, two dance studios, an indoor running track (around the aux arena), box office, Keating cafe and offices for STFX Ancillary Services staff members. The box office also serves as the check in space for Coach Atlantic bus services.
The second floor of the Keating Centre houses the three hospitality viewing rooms/meeting spaces, the VIP executive meeting space and three conference rooms.

